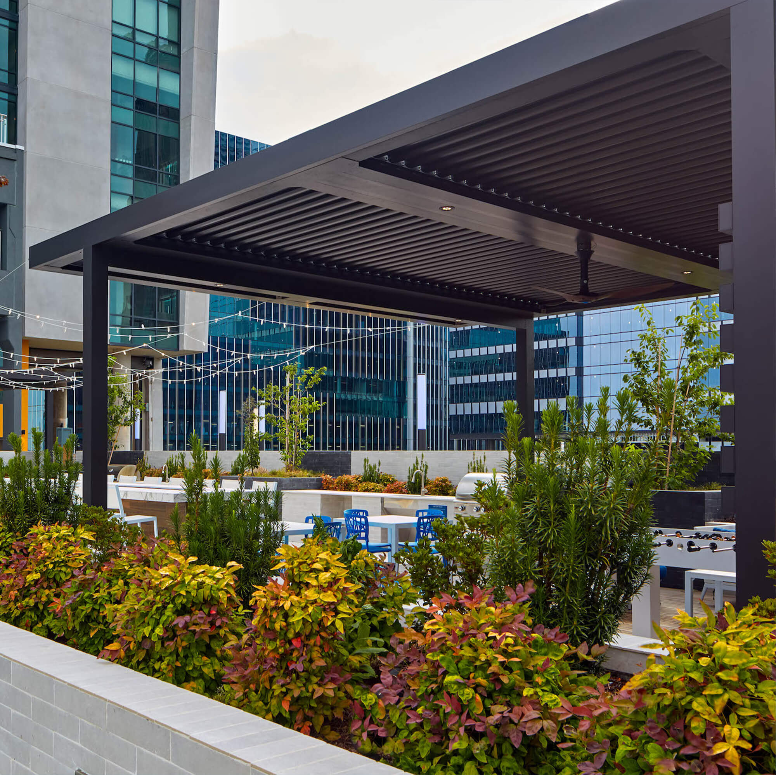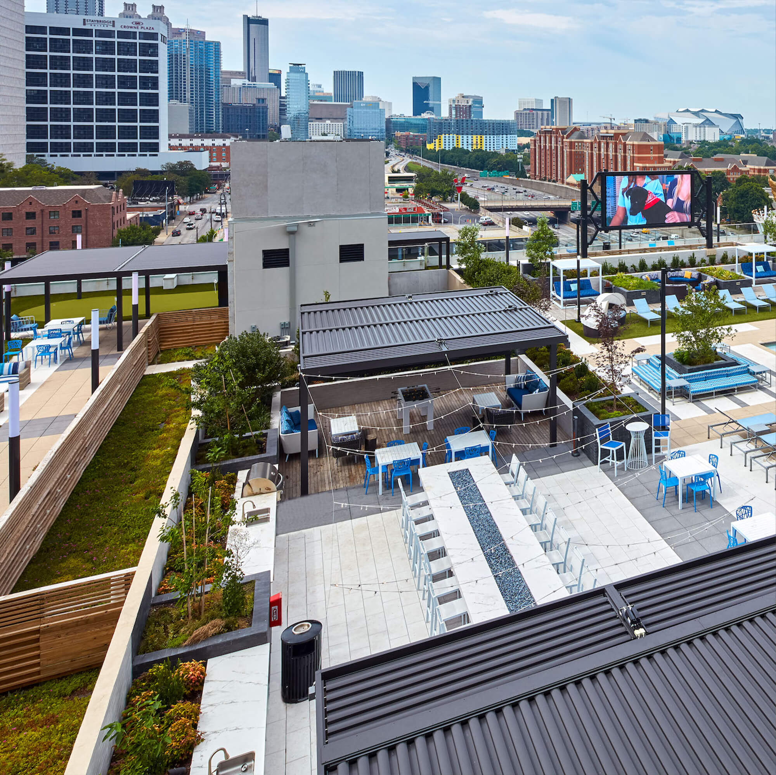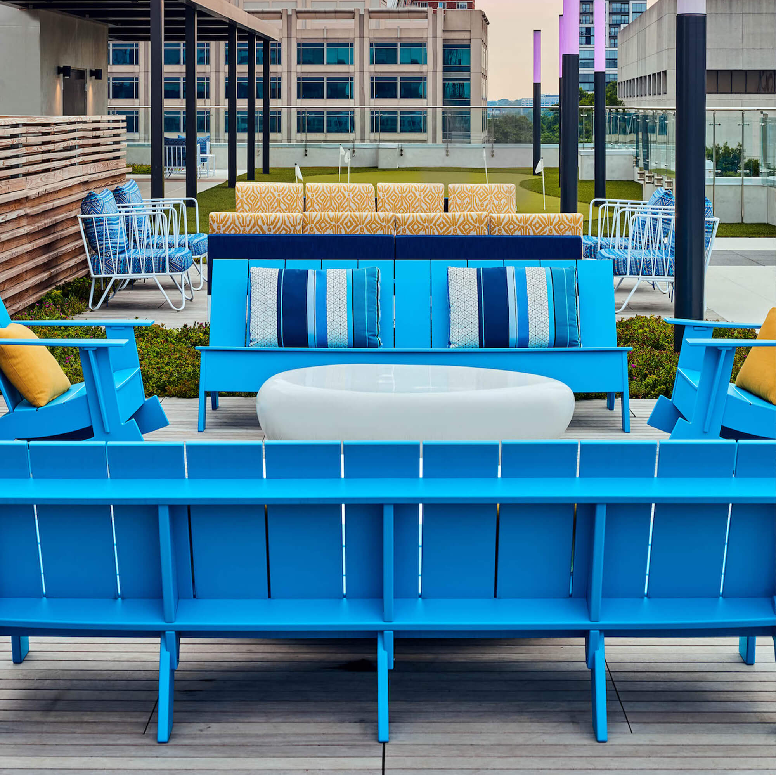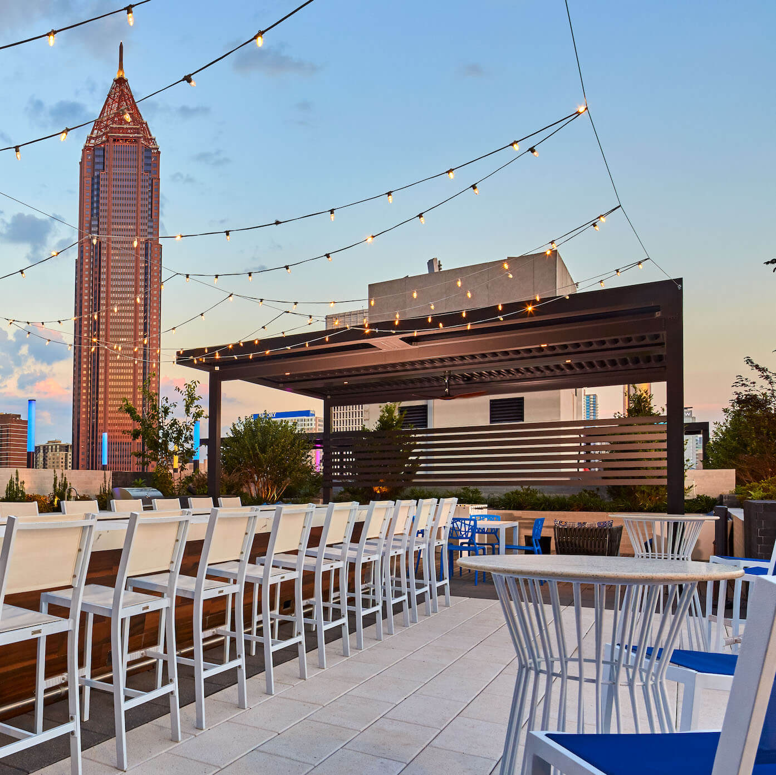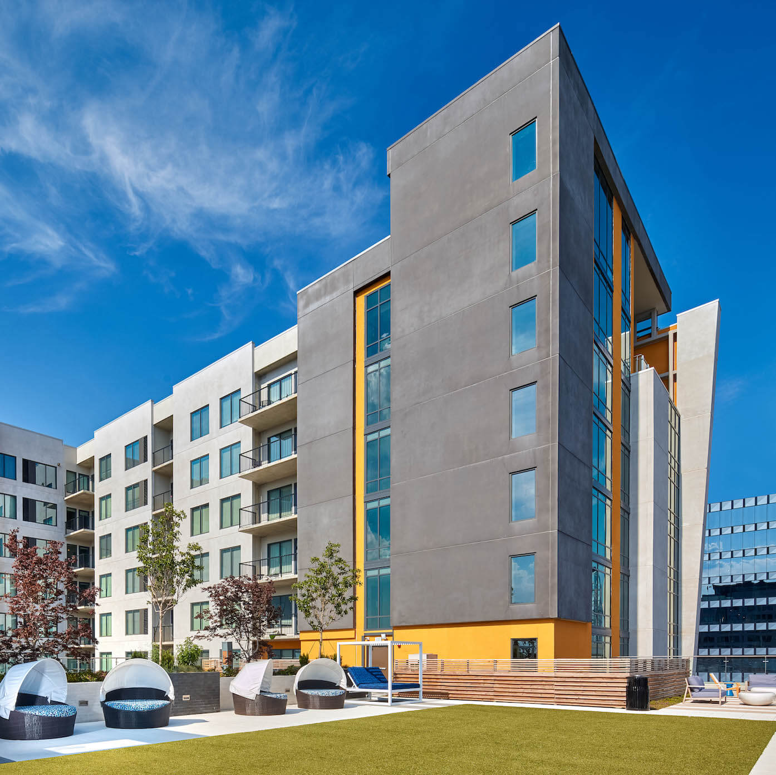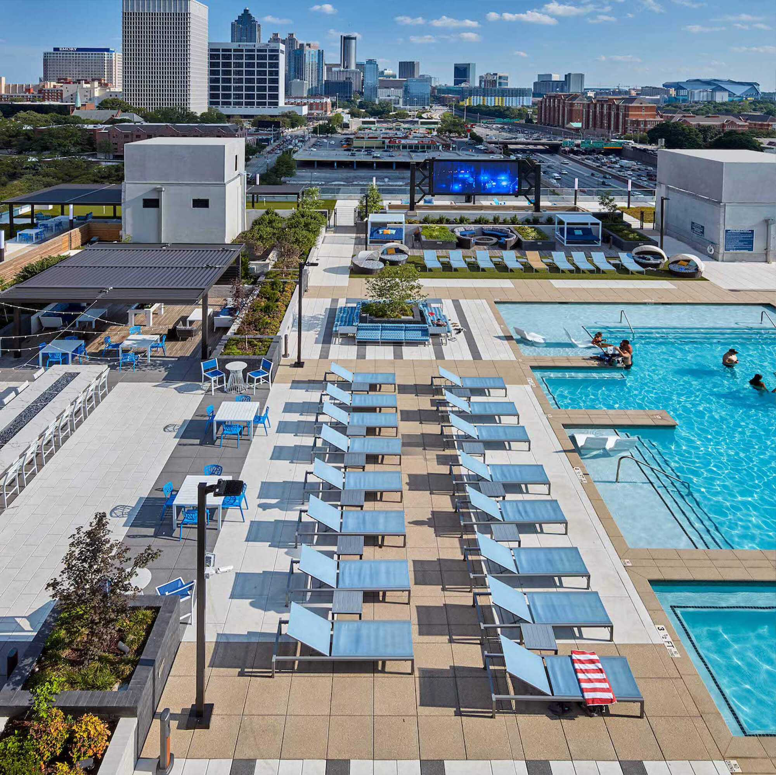Rooftop Relaxation for Co-eds
The Standard Amenity Deck
Overview
The larger project, a 19-story, mixed-use housing development designed by Niles Bolton Associates to serve Georgia Tech students, features the largest amenity deck in the City of Atlanta. As part of the deck, two covered areas were designed to accommodate various seating options that are protected year-round. Several Pergola Xs by StruXure not only match the building’s design but offer pivoting louvers that will allow protection during events held on the rooftop deck day or night. The cascading outdoor terraces provide sweeping views of the Atlanta skyline and the Georgia Tech campus. The thoughtful landscaping provides street-level transparency, maximizes pedestrian engagement, and promotes walkability. Unique interior design makes the living units feel more like luxury apartments than student housing. The high-rise tower consists of 257 furnished residential units and 10,783 sf of commercial space, making the 40,467sf elevated rooftop amenity deck suitable for such a sizable building. The deck also boasts a resort-style swimming pool, mini putting green, and BBQ areas.
Client
The Standard Amenity Deck
Location
Atlanta, GA
Dealer
StruXure Commercial Direct
Products
Pergola X, Pivot, Black Frame w/Black Louvers
